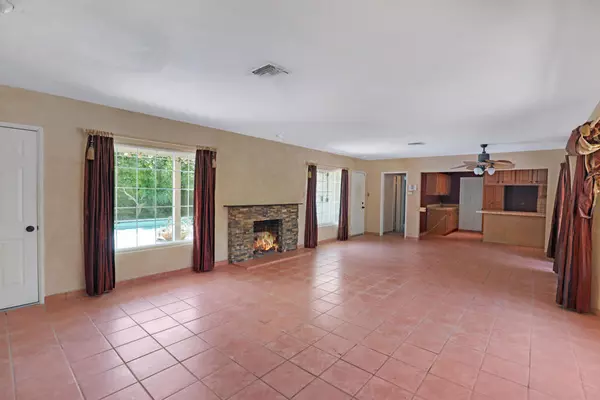$925,000
$900,000
2.8%For more information regarding the value of a property, please contact us for a free consultation.
3 Beds
4 Baths
10,454 Sqft Lot
SOLD DATE : 09/06/2024
Key Details
Sold Price $925,000
Property Type Single Family Home
Sub Type Single Family Residence
Listing Status Sold
Purchase Type For Sale
Subdivision Tahquitz River Estat
MLS Listing ID 219114018PS
Sold Date 09/06/24
Bedrooms 3
Full Baths 2
Half Baths 2
HOA Y/N No
Year Built 1948
Lot Size 10,454 Sqft
Acres 0.24
Property Description
+++Probate Listing+++Welcome to this charming 1948 Spanish colonial home located in Tahquitz River Estates. This one-story home boasts 3 bedrooms each with access to pool area, 2 full baths, one powder room, and one cabana bath, providing ample space for comfortable living. With a touch of TLC and updating, this home has endless potential to make it your own.The open floor plan seamlessly flows from the living room to the dining area, perfect for entertaining guests or relaxing with familyThe kitchen is a blank canvas ready for your personal touch and updates. Retreat to the primary suite, complete with a bonus room, ideal for a home office or gym. The en-suite bathroom offers a tranquil escape with its elevated jetted tub and area for shower.Step outside and be transported to your own private oasis. The pebble tech pool is perfect for those hot summer days, while the outbuilding houses a full bar and dry sauna, making it the ultimate entertainment spot for family and friends. The owned solar panels and newer plumbing and electrical systems make this home energy efficient and worry-free.Additional features include two new air condition compressors and two new evaporative coolers, ensuring year-round comfort. Don't miss the opportunity to own this unique and charming Spanish colonial home. Schedule your private showing today!
Location
State CA
County Riverside
Area 334 - South End Palm Springs
Rooms
Ensuite Laundry In Garage
Interior
Laundry Location In Garage
Heating Central
Cooling Central Air, Dual, Evaporative Cooling
Flooring Carpet, Tile
Fireplaces Type Gas, Great Room
Fireplace Yes
Laundry In Garage
Exterior
Garage Direct Access, Garage, Garage Door Opener
Garage Spaces 2.0
Garage Description 2.0
Pool In Ground, Pebble, Private
View Y/N Yes
View Peek-A-Boo
Parking Type Direct Access, Garage, Garage Door Opener
Attached Garage Yes
Total Parking Spaces 6
Private Pool Yes
Building
Lot Description Drip Irrigation/Bubblers, Sprinklers Timer
Story 1
Entry Level One
Level or Stories One
New Construction No
Others
Senior Community No
Tax ID 508363016
Acceptable Financing Cash, Cash to New Loan, Conventional
Listing Terms Cash, Cash to New Loan, Conventional
Financing Conventional
Special Listing Condition Probate Listing
Read Less Info
Want to know what your home might be worth? Contact us for a FREE valuation!

Our team is ready to help you sell your home for the highest possible price ASAP

Bought with John Gornik • Gornik Group, Inc.
GET MORE INFORMATION

Partner | Lic# 680245





