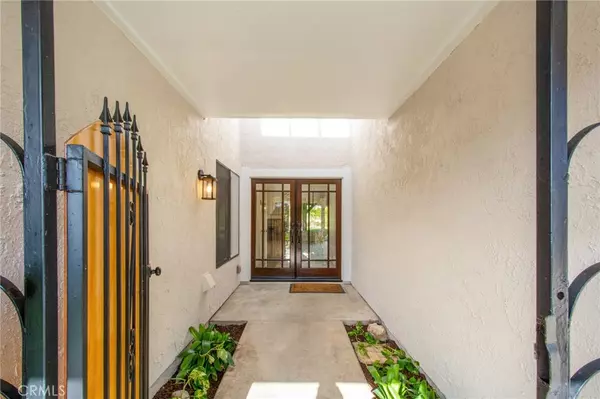$1,790,000
$1,649,000
8.6%For more information regarding the value of a property, please contact us for a free consultation.
5 Beds
4 Baths
7,100 Sqft Lot
SOLD DATE : 07/22/2024
Key Details
Sold Price $1,790,000
Property Type Single Family Home
Sub Type Single Family Residence
Listing Status Sold
Purchase Type For Sale
Subdivision Dana Knolls (Dk)
MLS Listing ID OC24106471
Sold Date 07/22/24
Bedrooms 5
Full Baths 1
Half Baths 1
Three Quarter Bath 2
Construction Status Additions/Alterations
HOA Y/N No
Year Built 1976
Lot Size 7,100 Sqft
Lot Dimensions Assessor
Property Description
Big Dana Knolls Home in Wonderful Cul-De-Sac location! Light, Bright and Airy Floor Plan with Skylights in Living Room, Kitchen and Bonus Room. Vaulted Ceilings and a Gas Fireplace in the Living Room. Freshly Painted Interior and Exterior. Freshly Scraped and Textured Ceilings. New Manufactured Wood Flooring and Baseboards throughout. Kitchen Opens to Dining Area, Living Room and has Wide Bay Window over Kitchen Sink with View of Private Fenced Manicured Backyard with Sprinkler System. Relaxing Covered Stone Patio with View of Hills to the East. Granite Counters in Kitchen and Kitchen Island. Fireplace in Living Room. Primary Bedroom and also 3 more Bedrooms on the Main Level. Walk-In Closet, Dual Sink Vanity and Walk-In Shower in Primary Bedroom. Hallway Bathroom next to Secondary Bedrooms and Main Level Laundry Room near all Bedrooms. Large Bonus Room on the Upper Level with Half Bathroom, Closet and Attic Accesses. Also, another Bedroom on the Upper Level with 3/4 Bathroom, Kitchen and Living Room, Private Exterior Access. Seller last rented this "Apartment" for $2,600 per month. This home could be used as a 6 Bedroom Home. Spotless 3 Car Garage with Large Driveway and Direct Access into Home. No HOA Dues! No Mello Roos Tax! Seller Owned Solar System = Low Electric Bills! Home has been PEX re-piped. Close to downtown Dana Point, the Harbor, Beaches, Ocean, Parks, Shopping and Freeway access.
Location
State CA
County Orange
Area Do - Del Obispo
Zoning RES
Rooms
Main Level Bedrooms 4
Ensuite Laundry Washer Hookup, Gas Dryer Hookup, Inside, Laundry Room, Upper Level
Interior
Interior Features Ceiling Fan(s), Granite Counters, In-Law Floorplan, Country Kitchen, Open Floorplan, Recessed Lighting, See Remarks, Bedroom on Main Level, Main Level Primary, Walk-In Closet(s)
Laundry Location Washer Hookup,Gas Dryer Hookup,Inside,Laundry Room,Upper Level
Heating Forced Air, Fireplace(s), Natural Gas
Cooling None
Flooring Laminate, See Remarks, Wood
Fireplaces Type Gas, Gas Starter, Living Room, Masonry, See Remarks
Fireplace Yes
Appliance Dishwasher, Electric Oven, Disposal, Gas Range, Gas Water Heater, Refrigerator, Water Softener, Dryer, Washer
Laundry Washer Hookup, Gas Dryer Hookup, Inside, Laundry Room, Upper Level
Exterior
Garage Concrete, Door-Multi, Direct Access, Driveway, Garage Faces Front, Garage, Garage Door Opener, On Street, See Remarks
Garage Spaces 3.0
Garage Description 3.0
Fence Block, See Remarks, Wood
Pool None
Community Features Curbs, Street Lights, Sidewalks
Utilities Available Cable Connected, Electricity Connected, Natural Gas Connected, Phone Available, Sewer Connected, See Remarks, Water Connected
Waterfront Description Ocean Side Of Freeway
View Y/N Yes
View Hills, Neighborhood
Roof Type Asphalt
Accessibility See Remarks
Porch Rear Porch, Covered, Patio, Stone, See Remarks
Parking Type Concrete, Door-Multi, Direct Access, Driveway, Garage Faces Front, Garage, Garage Door Opener, On Street, See Remarks
Attached Garage Yes
Total Parking Spaces 3
Private Pool No
Building
Lot Description Back Yard, Cul-De-Sac, Front Yard, Lawn, Landscaped, Level, Sprinkler System, Street Level, Yard
Faces West
Story 2
Entry Level Two
Foundation Slab
Sewer Public Sewer
Water Public
Architectural Style See Remarks
Level or Stories Two
New Construction No
Construction Status Additions/Alterations
Schools
Elementary Schools R.H. Dana
Middle Schools Marco Forester
High Schools Dana Hills
School District Capistrano Unified
Others
Senior Community No
Tax ID 68218314
Security Features Carbon Monoxide Detector(s),Smoke Detector(s)
Acceptable Financing Cash, Cash to New Loan, Conventional, Submit
Green/Energy Cert Solar
Listing Terms Cash, Cash to New Loan, Conventional, Submit
Financing Cash
Special Listing Condition Standard
Read Less Info
Want to know what your home might be worth? Contact us for a FREE valuation!

Our team is ready to help you sell your home for the highest possible price ASAP

Bought with Kari Kahal • Woodbridge Coastal Properties
GET MORE INFORMATION

Partner | Lic# 680245






