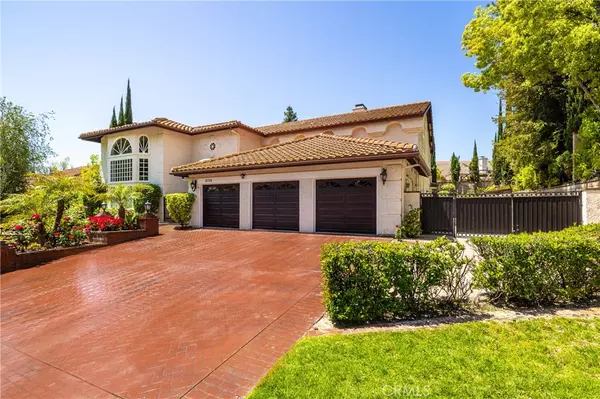$2,750,000
$2,800,000
1.8%For more information regarding the value of a property, please contact us for a free consultation.
5 Beds
5 Baths
0.38 Acres Lot
SOLD DATE : 05/09/2024
Key Details
Sold Price $2,750,000
Property Type Single Family Home
Sub Type Single Family Residence
Listing Status Sold
Purchase Type For Sale
Subdivision Morrison Highlands (822)
MLS Listing ID SR24043477
Sold Date 05/09/24
Bedrooms 5
Full Baths 4
Half Baths 1
Condo Fees $85
Construction Status Updated/Remodeled
HOA Fees $85/mo
HOA Y/N Yes
Year Built 1986
Lot Size 0.376 Acres
Property Description
Back on market. Second Chance Alert! This stunning, remodeled Spanish-style home in Morrison Highlands is ready to be yours!
Boasting over 5,200 square feet of living space (including a permitted addition!), this 5-bedroom, 4.5-bathroom beauty offers something for everyone.
Step inside and be wowed by the dramatic two-story living room with a soaring 20-foot ceiling, cozy fireplace, and light-flooding bay window. An open loft adds to the sense of grandeur.
The gourmet kitchen is a chef's dream, featuring a center island with a second prep sink and bar area, a top-of-the-line 48-inch Sub-Zero refrigerator, and nearly new appliances including a double oven, wine cooler, and built-in BBQ.
Relax and unwind in the spacious family room, complete with elegant paneling, a charming wood beam ceiling, and a fireplace that sets the perfect ambiance. French doors lead out to the entertainer's paradise of a backyard.
Speaking of the backyard, get ready to host unforgettable gatherings! This expansive space offers a covered patio, outdoor TV, sparkling pool and spa, a fire pit for roasting marshmallows under the stars, and even a putting green for some friendly competition.
Additional highlights include a large office with picturesque backyard views, a side yard with RV parking, a brand new roof (2022), recently updated pool filter and heater (2020), a new AC unit for the upstairs (2023), whole house Ethernet wiring, and an EV charger for your eco-friendly lifestyle.
Located in the coveted Las Virgenes Unified School District, just 15 minutes from the beach, this home offers the perfect blend of luxury living and convenient location.
Location
State CA
County Los Angeles
Area Agoa - Agoura
Rooms
Main Level Bedrooms 2
Ensuite Laundry Gas Dryer Hookup, Laundry Room
Interior
Interior Features Beamed Ceilings, Balcony, Breakfast Area, Separate/Formal Dining Room, Granite Counters, Recessed Lighting, Wired for Data, Loft, Primary Suite, Walk-In Closet(s)
Laundry Location Gas Dryer Hookup,Laundry Room
Heating Central
Cooling Central Air
Flooring Laminate, Tile, Wood
Fireplaces Type Family Room, Living Room, Primary Bedroom
Fireplace Yes
Appliance Built-In Range, Barbecue, Dishwasher, Disposal, Gas Water Heater, Microwave, Refrigerator, Range Hood
Laundry Gas Dryer Hookup, Laundry Room
Exterior
Garage Door-Multi, Direct Access, Garage, RV Access/Parking
Garage Spaces 3.0
Garage Description 3.0
Pool In Ground, Private
Community Features Street Lights, Suburban
Utilities Available Sewer Available, Water Available
Amenities Available Other
View Y/N Yes
View Pool
Accessibility Parking
Parking Type Door-Multi, Direct Access, Garage, RV Access/Parking
Attached Garage Yes
Total Parking Spaces 3
Private Pool Yes
Building
Lot Description 0-1 Unit/Acre
Faces East
Story 2
Entry Level Two
Foundation Slab
Sewer Public Sewer
Water Public
Level or Stories Two
New Construction No
Construction Status Updated/Remodeled
Schools
School District Las Virgenes
Others
HOA Name Morrison Ranch Estates HOA
Senior Community No
Tax ID 2056044011
Security Features Prewired,Carbon Monoxide Detector(s),Smoke Detector(s)
Acceptable Financing Cash, Cash to New Loan, 1031 Exchange
Listing Terms Cash, Cash to New Loan, 1031 Exchange
Financing Cash to New Loan
Special Listing Condition Standard
Read Less Info
Want to know what your home might be worth? Contact us for a FREE valuation!

Our team is ready to help you sell your home for the highest possible price ASAP

Bought with Jane Turner • Engel & Voelkers, Westlake Village
GET MORE INFORMATION

Partner | Lic# 680245






