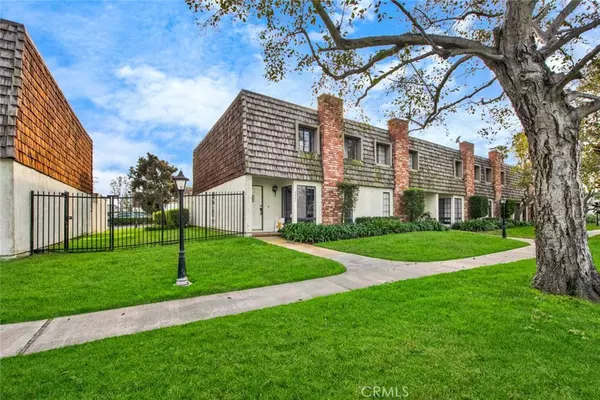$850,000
$840,000
1.2%For more information regarding the value of a property, please contact us for a free consultation.
2 Beds
3 Baths
1,594 SqFt
SOLD DATE : 03/13/2024
Key Details
Sold Price $850,000
Property Type Townhouse
Sub Type Townhouse
Listing Status Sold
Purchase Type For Sale
Square Footage 1,594 sqft
Price per Sqft $533
Subdivision Huntington Townhomes (Hthm)
MLS Listing ID OC23227309
Sold Date 03/13/24
Bedrooms 2
Full Baths 2
Half Baths 1
Condo Fees $390
Construction Status Updated/Remodeled
HOA Fees $390/mo
HOA Y/N Yes
Year Built 1979
Lot Size 1,598 Sqft
Property Description
Welcome to this beautiful end unit townhome that boasts neutral decor and an abundance of natural light. Two primary spacious bedrooms each with their own en-suite bathrooms. Perfect for a family or roommates. Both primary suites offer a peaceful retreat. One suite has a soaking tub and a big walk-in closet and the other primary suite has two separate mirrored closets and a tiled shower. As you will notice most of the work has already been completed to update and reimagine this townhome. Some of the recent upgrades include all new laminate floors, new carpeting on the stairs and bedrooms, and a newer toilet in the half bath downstairs. New Milgard vinyl dual paned windows provide extra insulation. Newly painted cabinets adorned with all new handles. New light fixtures and recessed lighting. In addition to the smooth ceilings and all new baseboards a new white paint scheme throughout accentuates and compliments the ambience. The townhome's living spaces are designed for comfort, convenience, and functionality with an open floor plan that seamlessly integrates the living, dining room, and kitchen. This modern kitchen with a new LG dishwasher and a new faucet offers expansive tile counter space, a good-sized pantry and walls of cabinetry for storage. The kitchen also has an eat-in area allowing the dining room to become a versatile space used for eating or an area to work from home remotely. Enjoy the large living room perfect for relaxing and unwinding, with a cozy gas burning brick fireplace as the focal point. Through the gorgeous wood sliding doors and the garden window you can enjoy the outdoor view of the used brick private patio. A perfect serene outdoor space for entertaining complete with a brand new wooden fence. Off the patio you have access to the rare two car garage with washer and dryer hook ups. Brand new paneled garage access door. The community offers a resort style pool, spa, and remodeled clubhouse, gorgeous greenbelts, mature trees and park like grounds. Plenty of parking is also available on Algonquin. Harbor view elementary and park are nearby. Immerse yourself in this convenient location and all that Huntington Harbour has to offer. Bolsa Chica State Ecological Reserve and trails, live concerts and entertainment at the beach from Sea Legs and Sea Salt. Paddle boarding, kayaking and Duffy boat rentals. Enjoy Huntington Harbour Mall with Trader Joe's. Experience downtown H.B.'s Main St., Pacific City with shopping and great restaurants.
Location
State CA
County Orange
Area 17 - Northwest Huntington Beach
Rooms
Ensuite Laundry Washer Hookup, Electric Dryer Hookup, Gas Dryer Hookup, In Garage
Interior
Interior Features Separate/Formal Dining Room, Eat-in Kitchen, All Bedrooms Up, Primary Suite, Walk-In Closet(s)
Laundry Location Washer Hookup,Electric Dryer Hookup,Gas Dryer Hookup,In Garage
Heating Central
Cooling None
Flooring Carpet, Laminate
Fireplaces Type Living Room
Fireplace Yes
Appliance Dishwasher, Free-Standing Range, Disposal, Refrigerator, Water Heater
Laundry Washer Hookup, Electric Dryer Hookup, Gas Dryer Hookup, In Garage
Exterior
Garage Garage
Garage Spaces 2.0
Garage Description 2.0
Pool Association
Community Features Sidewalks, Park
Utilities Available Cable Available, Electricity Connected, Natural Gas Connected, Sewer Connected, Water Connected
Amenities Available Clubhouse, Maintenance Front Yard, Outdoor Cooking Area, Pool, Spa/Hot Tub
View Y/N Yes
View Park/Greenbelt
Accessibility None
Porch Brick, Enclosed
Parking Type Garage
Attached Garage No
Total Parking Spaces 2
Private Pool No
Building
Lot Description Greenbelt, Sprinklers In Front, Near Park
Story 2
Entry Level Two
Sewer Public Sewer
Water Public
Level or Stories Two
New Construction No
Construction Status Updated/Remodeled
Schools
Elementary Schools Harbor View
High Schools Marina
School District Huntington Beach Union High
Others
HOA Name Harbour Townhomes
Senior Community No
Tax ID 17863108
Security Features Carbon Monoxide Detector(s),Smoke Detector(s)
Acceptable Financing Cash, Cash to New Loan, FHA, VA Loan
Listing Terms Cash, Cash to New Loan, FHA, VA Loan
Financing Cash to New Loan
Special Listing Condition Standard, Trust
Read Less Info
Want to know what your home might be worth? Contact us for a FREE valuation!

Our team is ready to help you sell your home for the highest possible price ASAP

Bought with Odai Peri • C-21 Classic Estates
GET MORE INFORMATION

Partner | Lic# 680245






