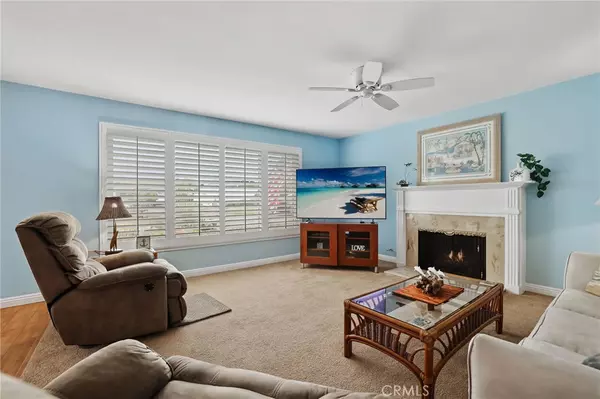$785,000
$822,000
4.5%For more information regarding the value of a property, please contact us for a free consultation.
2 Beds
2 Baths
1,250 Sqft Lot
SOLD DATE : 10/06/2023
Key Details
Sold Price $785,000
Property Type Single Family Home
Sub Type Single Family Residence
Listing Status Sold
Purchase Type For Sale
Subdivision Bay Cliff Village (Bv)
MLS Listing ID OC23091010
Sold Date 10/06/23
Bedrooms 2
Three Quarter Bath 2
Condo Fees $412
HOA Fees $412/mo
HOA Y/N Yes
Year Built 1962
Lot Size 1,250 Sqft
Property Description
COASTAL LIVING - In this beautiful beach close, single level residence located in the 55+ quiet beach community of Bay Cliff Village East. Situated on an expansive, private picturesque green belt, this two-bedroom, two-bathroom home has been impeccably maintained! Inviting from the moment you step inside. The living room features large windows providing an abundance of natural light and a cozy fireplace. The updated kitchen has maple wood cabinets, granite counters and bamboo floors that will lead you throughout the home. The ample multipurpose sunroom provides you with a generous amount of additional space. Perfect for entertaining, working out or just relaxing. Parking is a breeze with a designated spot adjacent to the property and a deep garage just around the corner. Explore the walking paths with charming gardens throughout the neighborhood, and be sure to take in the panoramic white water ocean views from the many community viewpoints only steps away. This home is ideally situated to embrace the San Clemente lifestyle, only moments from beautiful beaches, charming downtown dining & shopping, San Clemente Pier and Dana Point Harbor, easily accessible by the summer trolley. COME LIVE YOUR BEST BEACH LIFE at 129 Monte Vista!
Location
State CA
County Orange
Area Sn - San Clemente North
Rooms
Main Level Bedrooms 2
Ensuite Laundry Washer Hookup, Electric Dryer Hookup, Gas Dryer Hookup, Inside, Laundry Closet
Interior
Interior Features Ceiling Fan(s), Separate/Formal Dining Room, Granite Counters, Open Floorplan, All Bedrooms Down, Bedroom on Main Level, Main Level Primary
Laundry Location Washer Hookup,Electric Dryer Hookup,Gas Dryer Hookup,Inside,Laundry Closet
Heating Central
Cooling None
Flooring Bamboo, Carpet
Fireplaces Type Family Room, Gas
Fireplace Yes
Appliance Dishwasher, Electric Cooktop, Electric Oven
Laundry Washer Hookup, Electric Dryer Hookup, Gas Dryer Hookup, Inside, Laundry Closet
Exterior
Exterior Feature Rain Gutters
Garage Spaces 1.0
Garage Description 1.0
Fence Vinyl
Pool None
Community Features Curbs, Storm Drain(s), Street Lights, Sidewalks
Utilities Available Electricity Connected, Natural Gas Connected, Phone Connected, Sewer Connected
Amenities Available Clubhouse, Insurance, Pet Restrictions, Trash, Water
View Y/N Yes
View Park/Greenbelt
Accessibility No Stairs
Porch Rear Porch, Covered, Enclosed
Attached Garage No
Total Parking Spaces 2
Private Pool No
Building
Lot Description 0-1 Unit/Acre
Story 1
Entry Level One
Sewer Public Sewer
Water Public
Architectural Style Cottage
Level or Stories One
New Construction No
Schools
School District Capistrano Unified
Others
HOA Name Bay Cliff Village E
HOA Fee Include Sewer
Senior Community Yes
Tax ID 89515015
Acceptable Financing Cash, Cash to New Loan, Conventional
Listing Terms Cash, Cash to New Loan, Conventional
Financing Cash to New Loan
Special Listing Condition Standard
Read Less Info
Want to know what your home might be worth? Contact us for a FREE valuation!

Our team is ready to help you sell your home for the highest possible price ASAP

Bought with Sirrekka Schoenfeld • Re/Max Coastal Homes
GET MORE INFORMATION

Partner | Lic# 680245






