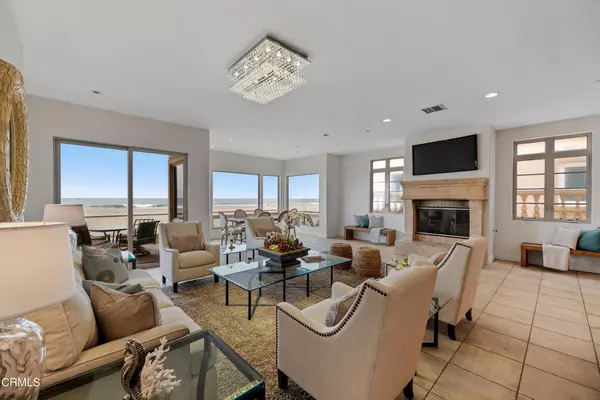$4,400,000
$4,595,000
4.2%For more information regarding the value of a property, please contact us for a free consultation.
5 Beds
6 Baths
4,792 SqFt
SOLD DATE : 10/08/2021
Key Details
Sold Price $4,400,000
Property Type Single Family Home
Sub Type Single Family Residence
Listing Status Sold
Purchase Type For Sale
Square Footage 4,792 sqft
Price per Sqft $918
Subdivision Oxnard Shores 80 - 4380
MLS Listing ID V1-6850
Sold Date 10/08/21
Bedrooms 5
Full Baths 5
Half Baths 1
Construction Status Updated/Remodeled,Turnkey
HOA Y/N No
Year Built 2005
Lot Size 4,321 Sqft
Property Description
This custom oceanfront is 4,792 sq. ft of magical beach living! This beach masterpiece has 5 bedrooms & 6 bathrooms. The stunning entry welcomes you into a grand foyer which opens to an expansive open concept living area that flows seamlessly between the gourmet kitchen, dining room, wet bar & living room where a cozy fireplace warms the room & walls of glass maximize light & provide endless views. Beautiful travertine floors enhance the spacious floor plan while the ceilings are detailed w/gorgeous beams. Enjoy a true chef's kitchen featuring a huge island, high-end appliances, breakfast bar, granite counters, and ample custom cabinets. A cozy deck off the main room is perfect for dining, relaxation or sunset watching. Follow the dramatic spiral staircase to the next level where a divine owner's retreat w/fireplace & luxurious spa bathroom await. Sunset watching is perfect through the walls of glass or on the private master deck. Combining simplicity, serenity, & unfailing beauty this sandcastle is of exceptional quality & character. Lets not forget the FOUR car garage!!!! With toes in the sand on one of Ventura County's most desirable beaches.
Location
State CA
County Ventura
Area Vc32 - Oxnard - Port Hueneme Beaches
Rooms
Ensuite Laundry Laundry Room
Interior
Interior Features Balcony, Jack and Jill Bath, Primary Suite
Laundry Location Laundry Room
Heating Fireplace(s), Natural Gas
Cooling None
Flooring Carpet, Stone, Tile
Fireplaces Type Family Room, Primary Bedroom
Fireplace Yes
Appliance 6 Burner Stove, Dishwasher, Microwave, Refrigerator, Water Heater
Laundry Laundry Room
Exterior
Garage Driveway, Garage, On Street
Garage Spaces 4.0
Garage Description 4.0
Fence None
Pool None
Community Features Biking, Curbs, Street Lights, Sidewalks
Utilities Available Natural Gas Available, Sewer Connected, Water Connected
Waterfront Description Ocean Front
View Y/N Yes
View Coastline, Ocean, Panoramic, Water
Roof Type Tile
Porch Deck, Enclosed, Open, Patio, Rooftop
Parking Type Driveway, Garage, On Street
Attached Garage Yes
Total Parking Spaces 4
Private Pool No
Building
Lot Description Sprinklers None
Faces Southwest
Story 3
Entry Level Multi/Split
Foundation Pillar/Post/Pier
Sewer Public Sewer
Water Public
Architectural Style Mediterranean
Level or Stories Multi/Split
Construction Status Updated/Remodeled,Turnkey
Others
Senior Community No
Tax ID 1910081285
Security Features Carbon Monoxide Detector(s),Smoke Detector(s)
Acceptable Financing Conventional
Listing Terms Conventional
Financing Cash
Special Listing Condition Standard
Read Less Info
Want to know what your home might be worth? Contact us for a FREE valuation!

Our team is ready to help you sell your home for the highest possible price ASAP

Bought with Ann Howarth • RE/MAX Gold Coast-Beach Office
GET MORE INFORMATION

Partner | Lic# 680245






