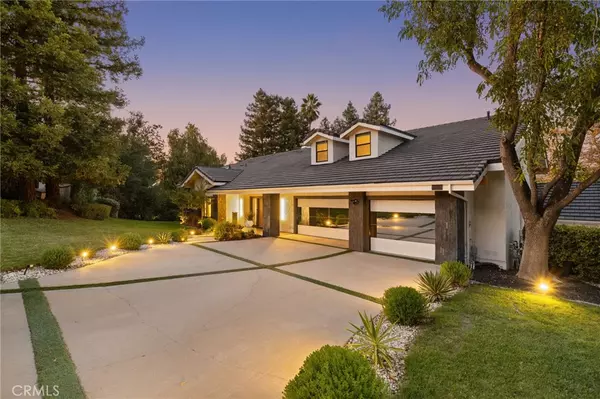
6 Beds
7 Baths
5,509 SqFt
6 Beds
7 Baths
5,509 SqFt
Key Details
Property Type Single Family Home
Sub Type Single Family Residence
Listing Status Active
Purchase Type For Sale
Square Footage 5,509 sqft
Price per Sqft $943
Subdivision Westlake Ranch Property Owners Association
MLS Listing ID BB25248908
Bedrooms 6
Full Baths 3
Half Baths 2
Three Quarter Bath 2
Construction Status Updated/Remodeled
HOA Fees $120/qua
HOA Y/N Yes
Year Built 1985
Lot Size 0.520 Acres
Property Sub-Type Single Family Residence
Property Description
Every detail reflects modern luxury—from the open-concept living spaces to the curated finishes throughout.The chef's kitchen features top-of-the-line appliances, a double oven, built-in espresso/coffee station, and a spacious walk-in pantry. The home includes two primary suites, each with custom walk-in closets and spa-inspired bathrooms featuring jetted tubs and rain showers that create a true retreat experience. The open living room is an entertainer's dream, showcasing vaulted ceilings, floor-to-ceiling windows, a bar, and a temperature-controlled wine cellar. A separate family room with a large theater screen, full sound setup, and fireplace provides the perfect space to relax and unwind. The custom-built media room/home theater delivers an immersive entertainment experience unlike any other.
Exterior upgrades include a new roof, all-new fascia, gutters and protectors, two new A/C units with new ducting installed in 2024, privacy hedging, a private gate, and upgraded garage doors. The finished three-car garage includes an electric vehicle charging unit. The beautiful and peaceful backyard is framed by majestic redwood trees offering privacy while overlooking the impeccably manicured golf course.
Enjoy the fully furnished outdoor patio with a dining area, firepit lounge, and outdoor kitchen complete with BBQ, cooktop, counter space, and refrigerator—perfect for evening gatherings under the stars. This gated property features extensive security monitoring for peace of mind. The photos capture the home's elegance, but seeing it in person truly transports even the most discerning buyer to another level of luxury living.
Location
State CA
County Ventura
Area Wv - Westlake Village
Rooms
Main Level Bedrooms 2
Interior
Interior Features Breakfast Bar, Breakfast Area, Separate/Formal Dining Room, Eat-in Kitchen, Furnished, High Ceilings, Open Floorplan, Pantry, Recessed Lighting, Bar, Entrance Foyer, Primary Suite, Walk-In Pantry, Wine Cellar, Walk-In Closet(s)
Heating Central, Electric, Fireplace(s), High Efficiency, Heat Pump
Cooling Central Air, Electric, ENERGY STAR Qualified Equipment
Flooring Tile, Wood
Fireplaces Type Electric, Family Room, Living Room, Primary Bedroom
Inclusions Fully furnished
Fireplace Yes
Appliance Barbecue, Convection Oven, Double Oven, Dishwasher, ENERGY STAR Qualified Appliances, ENERGY STAR Qualified Water Heater, Electric Oven, Freezer, Gas Cooktop, Disposal, High Efficiency Water Heater, Ice Maker, Microwave, Refrigerator, Range Hood, Tankless Water Heater, Water Heater, Dryer, Washer
Laundry Laundry Room
Exterior
Exterior Feature Fire Pit
Garage Spaces 3.0
Garage Description 3.0
Pool None
Community Features Golf, Hiking
Amenities Available Other
View Y/N Yes
View Golf Course, Hills, Mountain(s), Panoramic
Total Parking Spaces 3
Private Pool No
Building
Lot Description 0-1 Unit/Acre
Dwelling Type House
Story 3
Entry Level Three Or More
Sewer Public Sewer
Water Public
Architectural Style Contemporary, Modern
Level or Stories Three Or More
New Construction No
Construction Status Updated/Remodeled
Schools
School District Conejo Valley Unified
Others
HOA Name Westlake Ranch Property Owners Association
Senior Community No
Tax ID 6890030035
Security Features Carbon Monoxide Detector(s),Fire Detection System,Security Gate,Smoke Detector(s),Security Lights
Acceptable Financing Cash, Cash to New Loan, Conventional, Fannie Mae, Freddie Mac
Listing Terms Cash, Cash to New Loan, Conventional, Fannie Mae, Freddie Mac
Special Listing Condition Standard
Virtual Tour https://www.wellcomemat.com/mls/5e02714bd2221mdgs

GET MORE INFORMATION

Partner | Lic# 00680245






