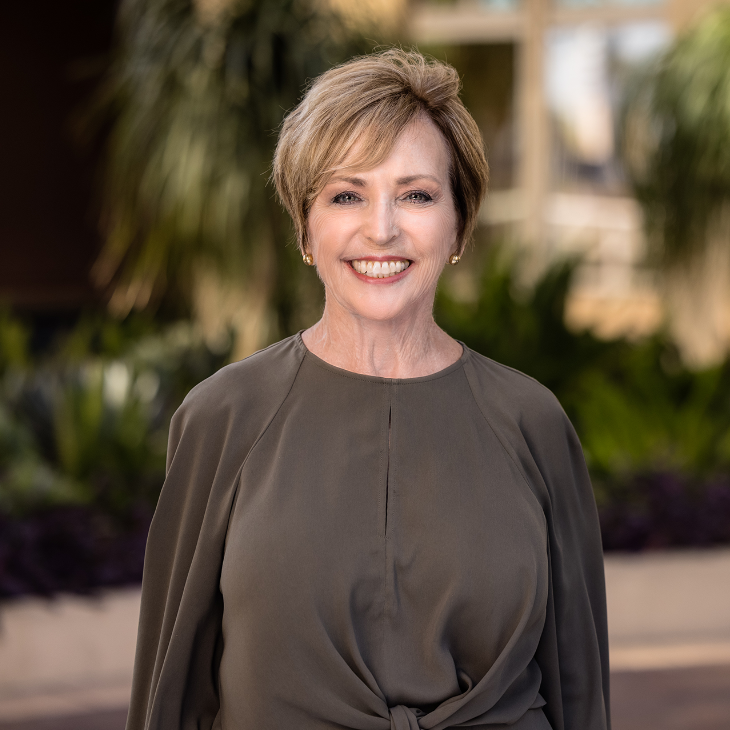
2 Beds
2 Baths
1,350 SqFt
2 Beds
2 Baths
1,350 SqFt
Open House
Thu Sep 25, 10:00am - 1:00pm
Sun Sep 28, 1:00pm - 4:00pm
Key Details
Property Type Single Family Home
Sub Type Single Family Residence
Listing Status Active
Purchase Type For Sale
Square Footage 1,350 sqft
Price per Sqft $1,110
MLS Listing ID BB25224353
Bedrooms 2
Full Baths 2
HOA Y/N No
Year Built 2025
Lot Size 3,650 Sqft
Property Sub-Type Single Family Residence
Property Description
Step inside and be greeted by soaring 10-foot ceilings and 8-foot solid doors, creating an airy, open atmosphere filled with natural light. The heart of the home is the stunning chef's kitchen, equipped with Thermador appliances, including a professional-grade industrial range and a built-in refrigerator. A striking waterfall countertop island anchors the space, complemented by custom cabinetry that makes the kitchen as functional as it is beautiful — ideal for both everyday living and entertaining.
The open-concept living and dining areas flow seamlessly together with wide-plank engineered hardwood floors, combining warmth, beauty, and durability, all enhanced by abundant natural light. Sliding doors extend the living space outdoors to a private patio retreat, while a flex space adds even more versatility, perfect for a home office, creative studio, or reading nook.
This single-level residence offers 2 spacious bedrooms and 2 designer bathrooms across approximately 1,350 square feet. The primary suite is a true sanctuary with a sleek modern fireplace, luxurious ensuite bath, generous closet space, and refined finishes that evoke both elegance and relaxation. Every detail — from fixtures to flooring — reflects the highest standard of new construction.
Thoughtfully built for modern living, the home is equipped with solar panels and energy-efficient systems that help reduce utility costs while supporting a sustainable lifestyle.
This property is perfectly designed for indoor-outdoor living. The location within Magnolia Park places you moments from beloved shops, cafés, studios, and tree-lined streets that define one of Burbank's most sought-after neighborhoods.
With its rare combination of brand-new construction, premium appliances, energy efficiency, and prime location, 819 N Fairview is more than a home — it's a statement. Experience the best of Burbank living in a property that is truly one-of-a-kind.
Location
State CA
County Los Angeles
Area 610 - Burbank
Rooms
Main Level Bedrooms 2
Interior
Interior Features Breakfast Bar, Ceiling Fan(s), High Ceilings, Open Floorplan, Recessed Lighting
Heating Central
Cooling Central Air
Flooring Laminate
Fireplaces Type Primary Bedroom
Fireplace Yes
Appliance Dishwasher, Gas Range, Microwave, Refrigerator, Dryer, Washer
Laundry Inside
Exterior
Parking Features On Street
Pool None
Community Features Street Lights, Sidewalks
View Y/N No
View None
Porch Covered
Private Pool No
Building
Lot Description Back Yard, Front Yard
Dwelling Type House
Story 1
Entry Level One
Sewer Public Sewer
Water Public
Level or Stories One
New Construction Yes
Schools
School District Burbank Unified
Others
Senior Community No
Tax ID 2480001012
Acceptable Financing Cash, Cash to New Loan, Conventional
Listing Terms Cash, Cash to New Loan, Conventional
Special Listing Condition Standard

GET MORE INFORMATION

Partner | Lic# 00680245






