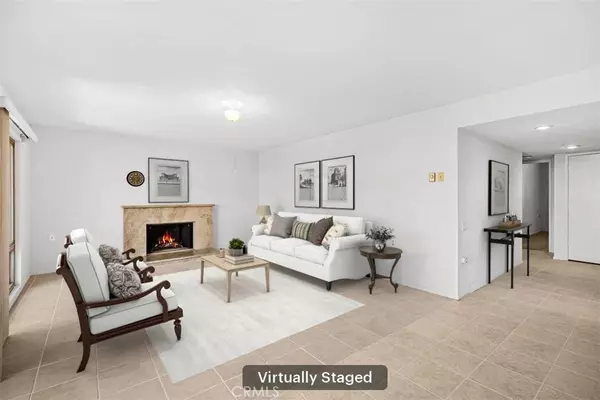
2 Beds
2 Baths
1,218 SqFt
2 Beds
2 Baths
1,218 SqFt
Key Details
Property Type Condo
Sub Type Condominium
Listing Status Active
Purchase Type For Sale
Square Footage 1,218 sqft
Price per Sqft $459
Subdivision Leisure World (Lw)
MLS Listing ID OC25197813
Bedrooms 2
Three Quarter Bath 2
Construction Status Turnkey
HOA Fees $855/mo
HOA Y/N Yes
Year Built 1977
Lot Size 6.073 Acres
Property Sub-Type Condominium
Property Description
putting on a practically private green! End unit condo with a view down the Executive course to the
first tee at the caddy shack. The bright kitchen offers easy-care hard surface counters, white cabinetry including a large pantry
with roll-out drawers, a window over the sink, and all new stainless steel GE appliances. The
counter depth refrigerator has French upper doors, a lower freezer drawer, automatic ice maker,
and interior access to filtered cold water. The glass top 5-burner range offers both convection and
air fryer oven features, with the matching built-in microwave conveniently located above. A
handsome new full-size Electrolux graphite front load washer/dryer tower is centrally located for
easy access. Both bathrooms have been updated from original construction. The guest bath across from the
second bedroom has a large walk-in shower with seating, stone countertop, new 19” Kohler toilet,
and nickel fixtures. The ensuite master bathroom offers similar finishes, toilet, and fixtures.
Neutral walls and smooth ceilings throughout, with newly installed carpet in the bedrooms and tile
floors in the remaining interior space. This conveniently situated, comfortable Casa Milano 2
floorplan provides wide hallways, plenty of storage, and ample natural light from dual pane
windows facing all four compass directions. The entire northern wall of the living/dining area looks
over lush green trees, grass, and landscaping...all visible through large windows and a patio slider
door with new washable drapes. The living room also has a cozy wood burning fireplace that can be
enjoyed from the dining area conveniently located adjacent to the kitchen. Plenty of room for your
table under a new bronze chandelier. The unit is situated on a cul-de-sac with ample visitor parking and easy ramp access (no stairs or
elevators) close to your private oversized single car garage with built-in storage cabinets. And of
course, Laguna Woods Village includes resort-style amenities, as a truly active senior community...
with multiple golf courses, an equestrian center, pools, clubhouses, central restaurant,
transportation system for ease of shopping and travel, plenty of activities, and so much more!
Location
State CA
County Orange
Area Lw - Laguna Woods
Rooms
Main Level Bedrooms 2
Interior
Interior Features Stone Counters, Recessed Lighting, Bedroom on Main Level, Primary Suite
Heating Heat Pump, Radiant
Cooling Electric, Heat Pump, Wall/Window Unit(s)
Flooring Carpet, Tile
Fireplaces Type Living Room, Wood Burning
Fireplace Yes
Appliance Electric Range, Electric Water Heater, Ice Maker, Microwave, Refrigerator, Dryer, Washer
Laundry Washer Hookup, Electric Dryer Hookup, Inside, Laundry Closet
Exterior
Parking Features Concrete, Door-Single, Driveway, Garage Faces Front, Garage, Guest
Garage Spaces 1.0
Garage Description 1.0
Pool Association
Community Features Curbs, Dog Park, Golf, Gutter(s), Horse Trails, Stable(s), Storm Drain(s), Street Lights, Sidewalks, Gated
Utilities Available Cable Connected, Electricity Connected, Natural Gas Not Available, Sewer Connected, Underground Utilities, Water Connected
Amenities Available Bocce Court, Billiard Room, Clubhouse, Sport Court, Dog Park, Fitness Center, Golf Course, Maintenance Grounds, Game Room, Horse Trails, Meeting Room, Management, Meeting/Banquet/Party Room, Maintenance Front Yard, Paddle Tennis, Pickleball, Pool, Pets Allowed, Recreation Room, RV Parking, Guard
View Y/N Yes
View Golf Course, Neighborhood, Trees/Woods
Roof Type Common Roof
Accessibility Accessible Electrical and Environmental Controls, Grab Bars, Low Pile Carpet, No Stairs
Porch Covered, Open, Patio
Total Parking Spaces 1
Private Pool No
Building
Dwelling Type Multi Family
Story 2
Entry Level One
Sewer Public Sewer
Water Public
Level or Stories One
New Construction No
Construction Status Turnkey
Schools
School District Saddleback Valley Unified
Others
HOA Name Third MutuAL
HOA Fee Include Sewer
Senior Community Yes
Tax ID 93505085
Security Features Gated with Guard,Gated Community,Gated with Attendant,24 Hour Security,Smoke Detector(s),Security Guard
Acceptable Financing Cash, Cash to New Loan
Listing Terms Cash, Cash to New Loan
Special Listing Condition Standard

GET MORE INFORMATION

Partner | Lic# 00680245






