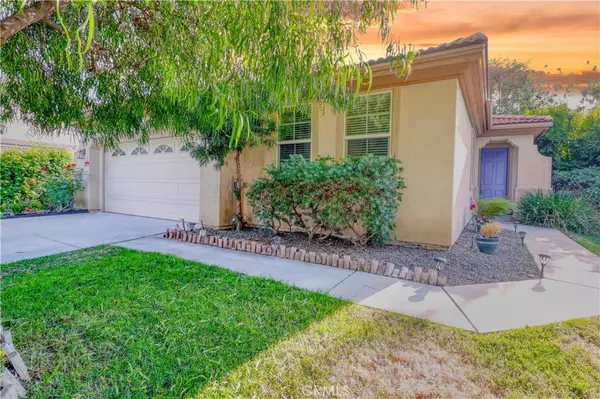3 Beds
2 Baths
1,653 SqFt
3 Beds
2 Baths
1,653 SqFt
OPEN HOUSE
Sun Aug 10, 12:00pm - 2:00pm
Key Details
Property Type Single Family Home
Sub Type Single Family Residence
Listing Status Active
Purchase Type For Sale
Square Footage 1,653 sqft
Price per Sqft $298
MLS Listing ID IV25149029
Bedrooms 3
Full Baths 2
Construction Status Updated/Remodeled
HOA Y/N No
Year Built 2007
Lot Size 8,276 Sqft
Property Sub-Type Single Family Residence
Property Description
This move-in ready home features 3 bedrooms, 2 bathrooms, and an open, inviting layout with new wood-style flooring in the living and dining areas. The living room centers around a cozy gas fireplace, while the spacious kitchen boasts recessed lighting, ample cabinetry, a breakfast bar, and a casual dining nook with backyard access.
You'll love the gated RV parking, large lot, and backyard built for entertaining complete with a covered patio, green lawn, mature trees, and two storage sheds. The primary suite offers direct patio access, a walk-in closet, dual sinks, and a built-in vanity. Plus, enjoy low taxes, no HOA, and a prime location close to schools, shopping, and restaurants.
Location
State CA
County Riverside
Area Srcar - Southwest Riverside County
Zoning R-1-7200
Rooms
Other Rooms Shed(s)
Main Level Bedrooms 3
Interior
Interior Features Breakfast Bar, Breakfast Area, Ceiling Fan(s), Separate/Formal Dining Room, Eat-in Kitchen, Recessed Lighting, Storage, Bedroom on Main Level, Main Level Primary, Walk-In Closet(s)
Heating Central
Cooling Central Air, Whole House Fan, Attic Fan
Flooring Carpet, Tile, Vinyl
Fireplaces Type Gas, Living Room
Fireplace Yes
Appliance Built-In Range, Dishwasher, Free-Standing Range, Gas Cooktop, Disposal, Gas Oven, Gas Range
Laundry Inside, Laundry Closet
Exterior
Exterior Feature Rain Gutters
Parking Features Concrete, Door-Multi, Driveway, Garage Faces Front, Garage, Garage Door Opener, RV Potential, RV Access/Parking, On Street
Garage Spaces 2.0
Garage Description 2.0
Fence Block
Pool None
Community Features Curbs, Gutter(s), Sidewalks
Utilities Available Electricity Connected, Natural Gas Connected, Sewer Connected, Water Connected
View Y/N No
View None
Roof Type Tile
Porch Concrete, Covered, Front Porch, Patio
Total Parking Spaces 4
Private Pool No
Building
Lot Description Cul-De-Sac, Sprinklers In Rear, Sprinklers In Front, Sprinklers Timer, Sprinkler System
Dwelling Type House
Story 1
Entry Level One
Foundation Slab
Sewer Public Sewer
Water Public
Level or Stories One
Additional Building Shed(s)
New Construction No
Construction Status Updated/Remodeled
Schools
School District Hemet Unified
Others
Senior Community No
Tax ID 551571009
Security Features Carbon Monoxide Detector(s),Smoke Detector(s)
Acceptable Financing Cash, Cash to Existing Loan, Cash to New Loan, Conventional, FHA, Submit, VA Loan
Listing Terms Cash, Cash to Existing Loan, Cash to New Loan, Conventional, FHA, Submit, VA Loan
Special Listing Condition Standard

GET MORE INFORMATION
Partner | Lic# 00680245






