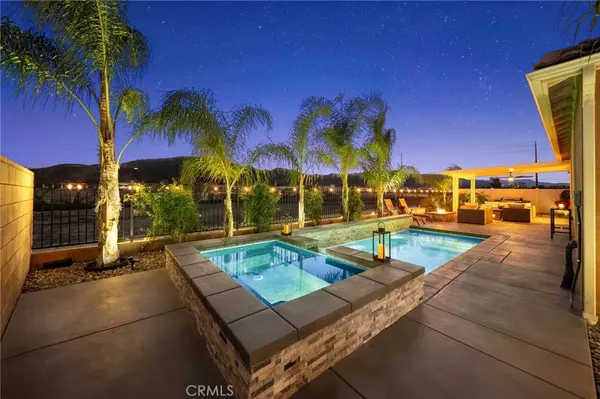4 Beds
3 Baths
2,490 SqFt
4 Beds
3 Baths
2,490 SqFt
OPEN HOUSE
Sat Mar 01, 11:00am - 1:00pm
Sun Mar 02, 12:00pm - 3:00pm
Key Details
Property Type Single Family Home
Sub Type Single Family Residence
Listing Status Active
Purchase Type For Sale
Square Footage 2,490 sqft
Price per Sqft $341
MLS Listing ID SW25036365
Bedrooms 4
Full Baths 2
Half Baths 1
Condo Fees $85
HOA Fees $85/mo
HOA Y/N Yes
Year Built 2017
Lot Size 7,405 Sqft
Property Sub-Type Single Family Residence
Property Description
Step inside to discover an open-concept layout with extra wide entry, tall ceilings and an abundance of natural light pouring in through large windows, offering stunning mountain views. Just off to the right of the entry, there are two bedrooms connected (jack n jill style) with a full bathroom. Further down the entry hall you will find the Office/3rd bedroom. At the back of the home you will find the remodeled, gorgeous chef's kitchen, Featuring elite KitchenAid appliances, a massive island with seating for six, and ample storage and fully open to the formal dining room and oversized great room.
The primary retreat is a true sanctuary, boasting new carpet, plantation shutters, an electric fireplace, and a fully renovated ensuite with a large walk-in shower, dual quartz-topped vanities, and a custom walk-in closet.
Through the newly installed oversized 3-panel glass door, you'll step into your private backyard oasis with brand-new pool and jacuzzi (with seating for 8), built-in fireplace, covered patio with an outdoor fan, and low-maintenance artificial turf. Whether you're entertaining or unwinding, this space offers unmatched tranquility and panoramic views.
Additional upgrades include PAID OFF SOLAR, A WHOLE HOUSE WATER FILTRATION SYSTEM, and more. This home is the definition of turnkey luxury and you don't want to miss your chance to own the best home in the neighborhood!
Location
State CA
County Riverside
Area Srcar - Southwest Riverside County
Rooms
Main Level Bedrooms 3
Interior
Interior Features All Bedrooms Down, Bedroom on Main Level, Main Level Primary, Primary Suite
Cooling Central Air
Fireplaces Type None
Inclusions All kitchen appliances, including refrigerator, washer and dryer, paid off solar system, water filtration system.
Fireplace No
Laundry Inside, Laundry Room
Exterior
Garage Spaces 3.0
Garage Description 3.0
Pool Private
Community Features Curbs, Storm Drain(s), Street Lights, Suburban, Sidewalks
Amenities Available Maintenance Grounds
View Y/N No
View None
Attached Garage Yes
Total Parking Spaces 3
Private Pool Yes
Building
Lot Description 0-1 Unit/Acre
Dwelling Type House
Story 1
Entry Level One
Sewer Public Sewer
Water Public
Level or Stories One
New Construction No
Schools
School District Lake Elsinore Unified
Others
HOA Name The Ranch
Senior Community No
Tax ID 380470032
Acceptable Financing Cash, Conventional, Contract, FHA, Submit, VA Loan
Listing Terms Cash, Conventional, Contract, FHA, Submit, VA Loan
Special Listing Condition Standard

GET MORE INFORMATION
Partner | Lic# 680245






