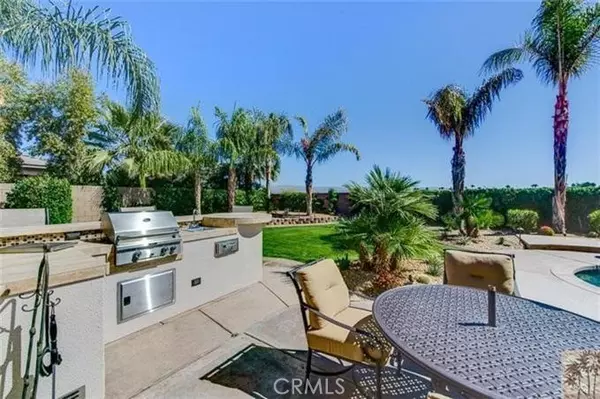
4 Beds
4 Baths
0.5 Acres Lot
4 Beds
4 Baths
0.5 Acres Lot
Key Details
Property Type Single Family Home
Sub Type Single Family Residence
Listing Status Active
Purchase Type For Sale
Subdivision Desert River Estates (31420)
MLS Listing ID IV24218408
Bedrooms 4
Full Baths 3
Half Baths 1
Condo Fees $252
HOA Fees $252/mo
HOA Y/N Yes
Year Built 2005
Lot Size 0.500 Acres
Property Description
Location
State CA
County Riverside
Area 314 - Indio South Of East Valley
Rooms
Main Level Bedrooms 4
Ensuite Laundry Laundry Room
Interior
Interior Features Built-in Features, Brick Walls, Ceiling Fan(s), Crown Molding, High Ceilings, Open Floorplan, Jack and Jill Bath, Primary Suite
Laundry Location Laundry Room
Heating Central
Cooling Central Air
Flooring Stone, Tile
Fireplaces Type Living Room
Fireplace Yes
Appliance Built-In Range, Barbecue, Convection Oven, Double Oven, Dishwasher, ENERGY STAR Qualified Appliances, ENERGY STAR Qualified Water Heater, Disposal, Ice Maker, Microwave, Refrigerator, Water Heater
Laundry Laundry Room
Exterior
Garage Spaces 3.0
Garage Description 3.0
Pool Private
Community Features Mountainous
Amenities Available Call for Rules, Controlled Access, Maintenance Grounds, Management, Maintenance Front Yard, Security
View Y/N Yes
View Mountain(s)
Attached Garage Yes
Total Parking Spaces 3
Private Pool Yes
Building
Lot Description 0-1 Unit/Acre
Dwelling Type House
Story 1
Entry Level One
Sewer Public Sewer
Water Public
Level or Stories One
New Construction No
Schools
School District Desert Sands Unified
Others
HOA Name Desert River estate Homeowner Association
Senior Community No
Tax ID 602500023
Acceptable Financing Cash, Conventional, Cal Vet Loan, FHA, Fannie Mae, VA Loan
Listing Terms Cash, Conventional, Cal Vet Loan, FHA, Fannie Mae, VA Loan
Special Listing Condition Standard

GET MORE INFORMATION

Partner | Lic# 680245






