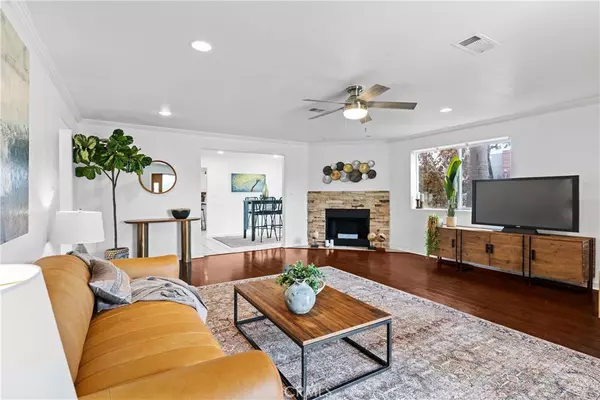
5 Beds
3 Baths
7,370 Sqft Lot
5 Beds
3 Baths
7,370 Sqft Lot
Key Details
Property Type Single Family Home
Sub Type Single Family Residence
Listing Status Pending
Purchase Type For Sale
Subdivision Lakewood Village (Lkvl)
MLS Listing ID SB24143793
Bedrooms 5
Full Baths 3
HOA Y/N No
Year Built 2006
Lot Size 7,370 Sqft
Property Description
Step inside to find a spacious and inviting living area, complete with a cozy fireplace. The primary suite is a true sanctuary, featuring its own fireplace, a luxurious jacuzzi, a walk-in shower, an ample walk-in closet, and a private balcony where you can unwind and enjoy neighborhood views. One of the additional upstairs bedrooms also boasts a balcony, providing an extra touch of luxury. Each of the five bedrooms offers generous space, ensuring comfort for family and guests alike.
The home also includes two versatile family rooms/dens, perfect for entertainment, relaxation, or a home office setup. Outside, the huge backyard provides endless possibilities for outdoor activities and gatherings; including the possibility of a built-in swimming pool. The side yard is thoughtfully designed to accommodate RV or boat parking, discreetly hidden from public view.
Additionally, the seller has plans and permits in place to build an ADU above the garage, offering even more potential for expansion or rental income. Enjoy the convenience of walking to nearby shopping and entertainment venues, making everyday errands a breeze.
Strategically located near Freeways 405, 91, 605, and 710, this home offers quick and easy access to all parts of Los Angeles and Orange County, significantly reducing your commute time. This home is more than just a place to live—it's a lifestyle
Location
State CA
County Los Angeles
Area 29 - Lakewood Village
Zoning LBR1N
Rooms
Main Level Bedrooms 2
Ensuite Laundry In Garage
Interior
Interior Features Breakfast Bar, Balcony, Ceiling Fan(s), Crown Molding, Separate/Formal Dining Room, Eat-in Kitchen, Granite Counters, Open Floorplan, Recessed Lighting, Bar, Bedroom on Main Level, Primary Suite, Walk-In Closet(s)
Laundry Location In Garage
Heating Central
Cooling Central Air
Flooring Laminate
Fireplaces Type Living Room, Primary Bedroom
Fireplace Yes
Appliance Gas Range
Laundry In Garage
Exterior
Garage Direct Access, Door-Single, Garage, RV Potential, RV Gated, RV Access/Parking, RV Covered, Garage Faces Side
Garage Spaces 2.0
Garage Description 2.0
Pool None
Community Features Biking, Curbs, Street Lights, Sidewalks
View Y/N No
View None
Accessibility None
Porch Open, Patio
Parking Type Direct Access, Door-Single, Garage, RV Potential, RV Gated, RV Access/Parking, RV Covered, Garage Faces Side
Attached Garage Yes
Total Parking Spaces 2
Private Pool No
Building
Lot Description 0-1 Unit/Acre
Dwelling Type House
Story 2
Entry Level One,Two
Sewer Public Sewer
Water Public
Level or Stories One, Two
New Construction No
Schools
School District Long Beach Unified
Others
Senior Community No
Tax ID 7181011018
Acceptable Financing Cash to New Loan
Listing Terms Cash to New Loan
Special Listing Condition Standard

GET MORE INFORMATION

Partner | Lic# 680245






