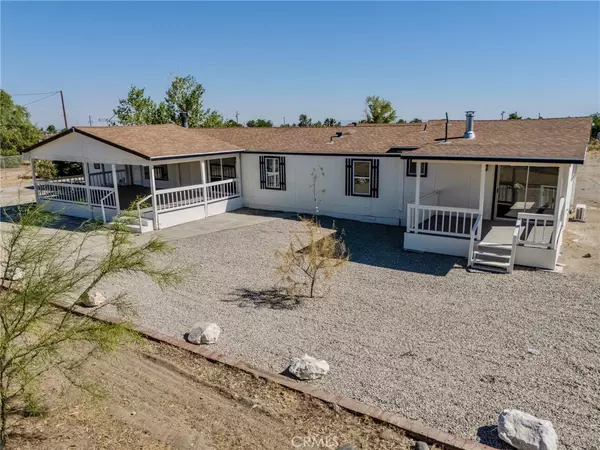
6 Beds
4 Baths
2.17 Acres Lot
6 Beds
4 Baths
2.17 Acres Lot
Key Details
Property Type Single Family Home
Sub Type Single Family Residence
Listing Status Pending
Purchase Type For Sale
MLS Listing ID IV24142101
Bedrooms 6
Full Baths 3
Half Baths 1
Construction Status Updated/Remodeled,Turnkey
HOA Y/N No
Year Built 1987
Lot Size 2.170 Acres
Property Description
Upon entering, you are welcomed into a light-filled living space adorned with laminate flooring and spacious areas, creating an airy and inviting atmosphere. The open-concept design seamlessly connects the living area to the gourmet kitchen, complete with stainless steel appliances, custom cabinetry, and a spacious island perfect for culinary adventures or casual dining. The two master suites are a sanctuary of relaxation, boasting a luxurious ensuite bathroom with a vanity and a walk-in shower. Large windows frame views of the expansive backyard, inviting natural light to fill the room throughout the day. Ensuite fireplace included for those chilly desert evenings. Outside, the two-acre lot provides ample space for outdoor living and entertainment. A large shed/workshop area offers plenty of storage for tools and equipment, catering to the hobbies and interests of the homeowner. The shed has a single door and can also be used as a garage for parking a motor vehicle or off road vehicle(s) of any sort. Additionally, a charming guest house nestled amidst the property offers privacy and comfort for visitors or can serve as a home office or studio space. The property is equipped with modern amenities such as energy-efficient appliances and sustainable landscaping practices, ensuring both comfort and eco-friendliness. Located in the heart of Phelan, this remodeled home epitomizes the perfect blend of rural tranquility and city convenience, offering a unique opportunity to enjoy spacious living in a picturesque setting.
Location
State CA
County San Bernardino
Area Phel - Phelan
Zoning PH/RL
Rooms
Other Rooms Guest House Detached, Guest House, Shed(s), Workshop
Main Level Bedrooms 6
Ensuite Laundry Washer Hookup, Inside, In Kitchen, Propane Dryer Hookup
Interior
Interior Features Eat-in Kitchen, Quartz Counters, Recessed Lighting, All Bedrooms Down, Multiple Primary Suites, Walk-In Pantry
Laundry Location Washer Hookup,Inside,In Kitchen,Propane Dryer Hookup
Heating Combination, Central, Ductless
Cooling Ductless, Dual
Flooring Laminate, Tile
Fireplaces Type Living Room, Primary Bedroom, Propane, Wood Burning
Fireplace Yes
Appliance Dishwasher, Gas Oven, Gas Range, Microwave, Refrigerator, Vented Exhaust Fan
Laundry Washer Hookup, Inside, In Kitchen, Propane Dryer Hookup
Exterior
Garage Door-Single, Garage, Gravel, On Site, Pull-through, RV Access/Parking, Garage Faces Side, Uncovered, Unpaved, Workshop in Garage
Garage Spaces 1.0
Garage Description 1.0
Fence Chain Link
Pool None
Community Features Street Lights
Utilities Available Cable Available, Electricity Connected, Natural Gas Not Available, Propane, Phone Available, Sewer Not Available, Water Connected
View Y/N Yes
View Mountain(s), Neighborhood
Roof Type Composition,Shingle
Accessibility None
Porch Covered, Deck, Front Porch, Open, Patio
Parking Type Door-Single, Garage, Gravel, On Site, Pull-through, RV Access/Parking, Garage Faces Side, Uncovered, Unpaved, Workshop in Garage
Attached Garage No
Total Parking Spaces 1
Private Pool No
Building
Lot Description 0-1 Unit/Acre, Desert Back, Desert Front, Lot Over 40000 Sqft, Rectangular Lot
Dwelling Type Manufactured House
Story 1
Entry Level One
Sewer Septic Tank
Water Public
Level or Stories One
Additional Building Guest House Detached, Guest House, Shed(s), Workshop
New Construction No
Construction Status Updated/Remodeled,Turnkey
Schools
School District Snowline Joint Unified
Others
Senior Community No
Tax ID 3098121060000
Acceptable Financing Cash, Cash to New Loan
Listing Terms Cash, Cash to New Loan
Special Listing Condition Standard

GET MORE INFORMATION

Partner | Lic# 680245






