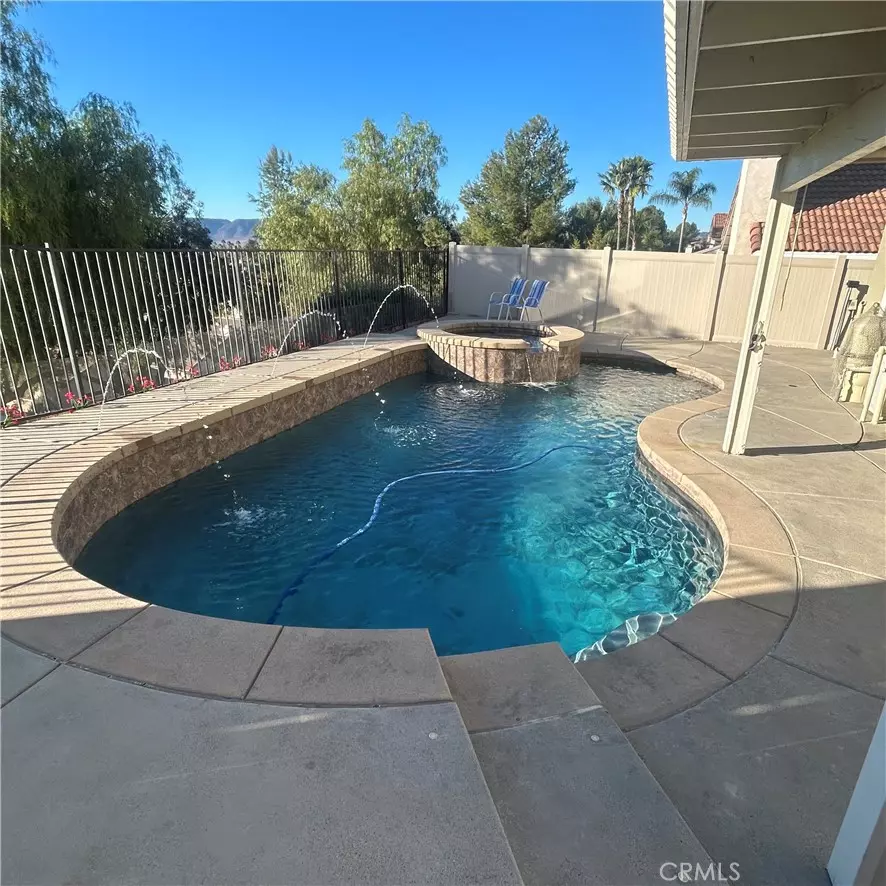
4 Beds
3 Baths
2,018 SqFt
4 Beds
3 Baths
2,018 SqFt
OPEN HOUSE
Fri Dec 13, 12:00pm - 4:00pm
Sat Dec 14, 12:00pm - 4:00pm
Sun Dec 15, 12:00pm - 4:00pm
Key Details
Property Type Single Family Home
Sub Type Single Family Residence
Listing Status Active
Purchase Type For Sale
Square Footage 2,018 sqft
Price per Sqft $361
MLS Listing ID OC24244668
Bedrooms 4
Full Baths 3
Construction Status Turnkey
HOA Y/N No
Year Built 1997
Lot Size 4,791 Sqft
Property Description
4 bedroom, 3-bathroom, 2018 sq. ft. with beautiful upgrades throughout!
Let’s start with fresh Paint, newly renovated white kitchen, white quartz counter tops, stainless steel
appliances, cobalt blue subway backsplash and a garden window overlooking the pool. The
kitchen also offers a good-sized pantry to hide all your pots and pans with a cute pantry glass
door. The home has three sets of recently replaced top of the line sliding glass doors, wood-like
floors throughout, a beautiful glass tiled fireplace, and custom lighting. Downstairs offers one
bedroom and a full-size bath. Upstairs is the large master with a nice sized deck to enjoy the
views of the city. The master bath has a newly renovated shower made of stone and marble.
Enjoy the low maintenance backyard with your own private inground pool and spa with a fenced
side yard for your pets. From the front of the home enjoy a freshly painted outside and no one
in front of you. Only across the street is a beautiful park. Sit outside and enjoy the view or watch
Your young ones play in the park. Front yard has newly installed, low maintenance turf and a
lovely garden. Low taxes, NO HOA, Great Schools, centrally located between hwys 15 & 215 and
a variety of Outdoor Activities and Good Eats. Also, just minutes to the Beautiful Wine Country in Temecula.
This fabulous home won't last long!
Location
State CA
County Riverside
Area Srcar - Southwest Riverside County
Rooms
Main Level Bedrooms 1
Interior
Interior Features Open Floorplan, Bedroom on Main Level
Heating Central
Cooling Central Air
Fireplaces Type Living Room
Fireplace Yes
Appliance Gas Oven, Gas Range
Laundry Inside, Laundry Room
Exterior
Garage Spaces 3.0
Garage Description 3.0
Pool In Ground, Private
Community Features Curbs, Street Lights, Sidewalks, Park
View Y/N Yes
View City Lights, Park/Greenbelt
Attached Garage Yes
Total Parking Spaces 3
Private Pool Yes
Building
Lot Description Back Yard, Front Yard, Garden, Landscaped, Near Park, Walkstreet, Yard
Dwelling Type House
Story 2
Entry Level Two
Sewer Public Sewer
Water Public
Level or Stories Two
New Construction No
Construction Status Turnkey
Schools
School District Murrieta
Others
Senior Community No
Tax ID 947590003
Acceptable Financing Cash to New Loan
Listing Terms Cash to New Loan
Special Listing Condition Standard

GET MORE INFORMATION

Partner | Lic# 680245






